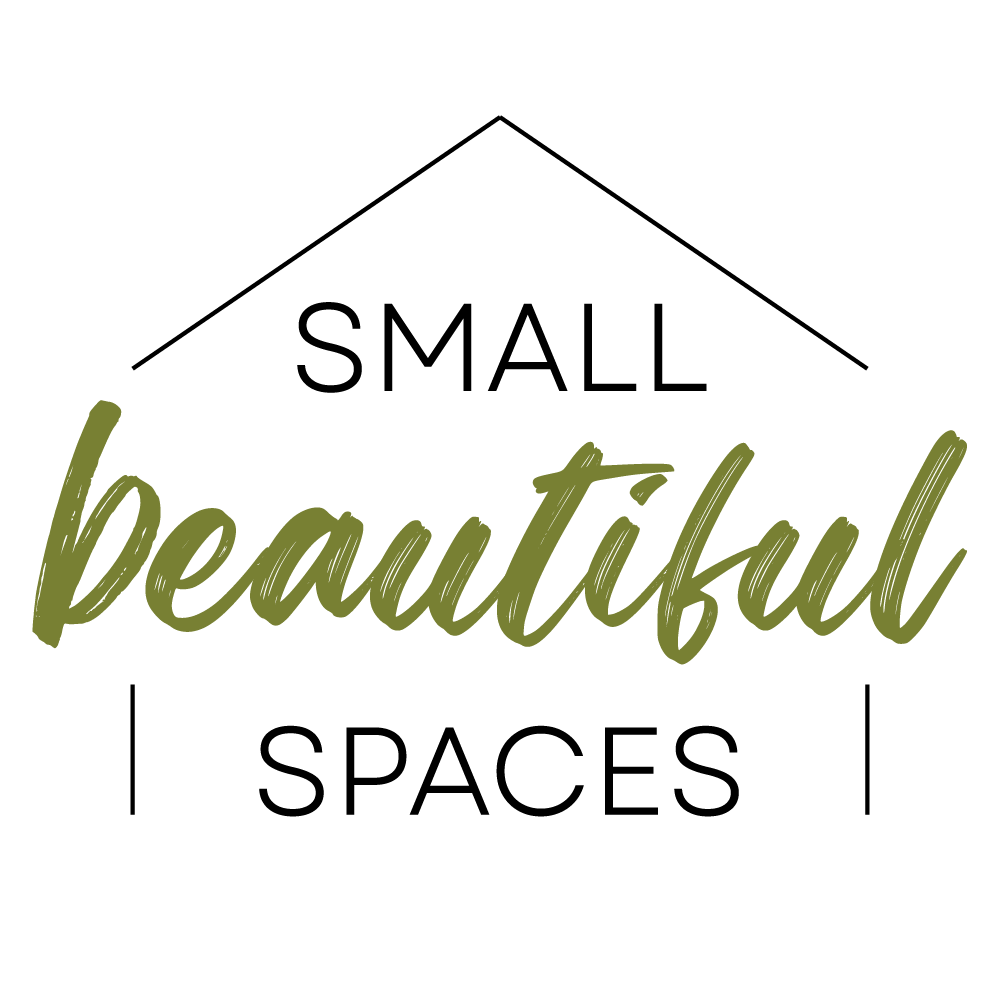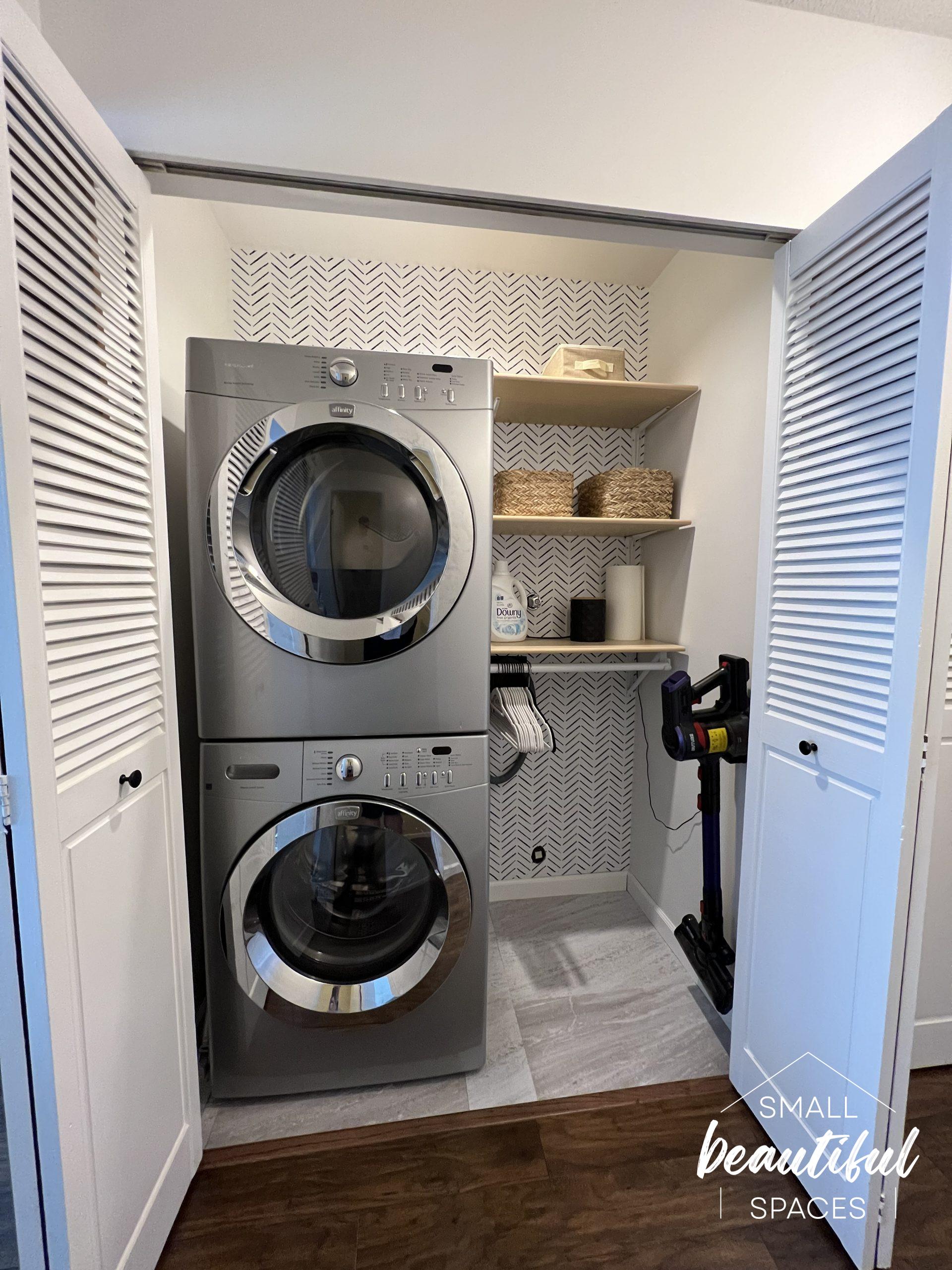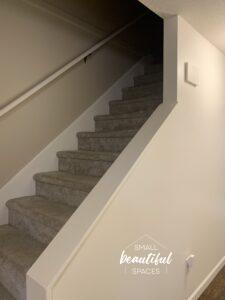One of the big differences in home designs moving across the country is the change from “laundry rooms” to “laundry closets… spaces… hallways?” I used to complain about the huge laundry room I had because it took up so much space in my basement; space that could’ve been utilized for living. Now I’ve moved to a place where these laundry spaces are very common. The picture below is of our laundry closet when we purchased our home. Initially, the thought of a small laundry space was daunting, but I soon discovered the many benefits of a laundry closet that I never could have anticipated.
First and foremost, the laundry closet takes up less space in our home. With the limited square footage in our new home, it is important that we utilize every inch of available space. By having our laundry area in a closet, we are able to have valuable square footage in our home for other uses.
Another benefit of a laundry closet is that it creates a sense of organization in our home. Our previous laundry room had plenty of space, but it often became cluttered and disorganized. With a laundry closet, we’re forced to keep things tidy and put everything away in its designated spot. This makes it easier to find what we need when we need it and helps reduce the stress of household chores.
Additionally, a laundry closet allows for a more efficient use of our time. In our previous laundry room, it was easy to let laundry pile up, and we would spend hours sorting, washing, and folding clothes. With the smaller space of a laundry closet, we’re more motivated to stay on top of our laundry routine.
One of the biggest benefits of a laundry closet is that it allows for a more streamlined and modern look in our home. In our previous laundry room, the space was large enough to store items that didn’t necessarily belong in a laundry room. By moving to a smaller laundry closet, we’re forced to declutter and only keep the essentials. This creates a more aesthetically pleasing space that feels more intentional and less cluttered.

Now at first glance this isn’t the worse layout; however I’m short so I could only reach the lowest shelf. Also I avoid ironing at all costs so I needed a place to hang certain clothes to dry. So I began to plan out how I could make this space more functional for my needs.
Because I needed space to hang clothes I decided stack my washer/dryer for more space.

I decided I wanted to put up wallpaper on the back wall to add a fun look while keeping things neutral. I ordered Ochre Holden Peel & Stick Wallpaper by Mistana from Wayfair.ca. So after ripping out the old cupboards I sanded and primed and painted the walls and ceiling with Palais White by Behr paint. Then with the help of my hubby we installed the wallpaper. Next I bought shelving from Home Depot and had it cut to my specific measurements. I also bought a clothing rod and installed it under one of the shelves.
I had some leftover stick on-floor tiles from another project so I covered up the old linoleum. I love how it gives off such a fresh, clean, neutral look.
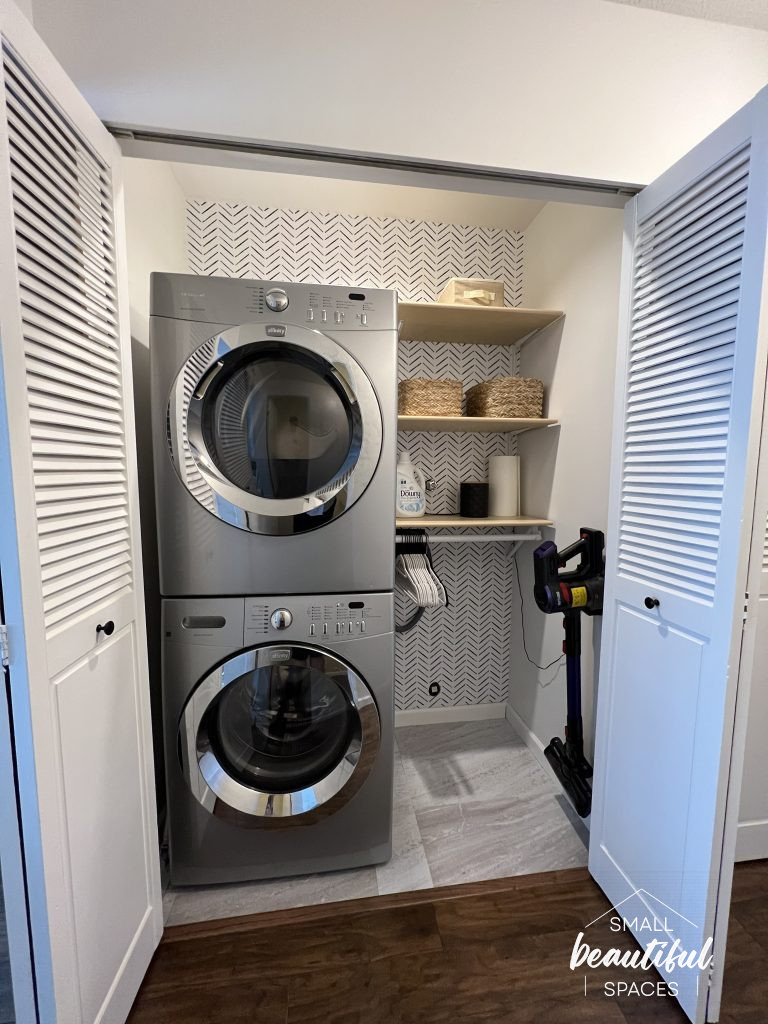
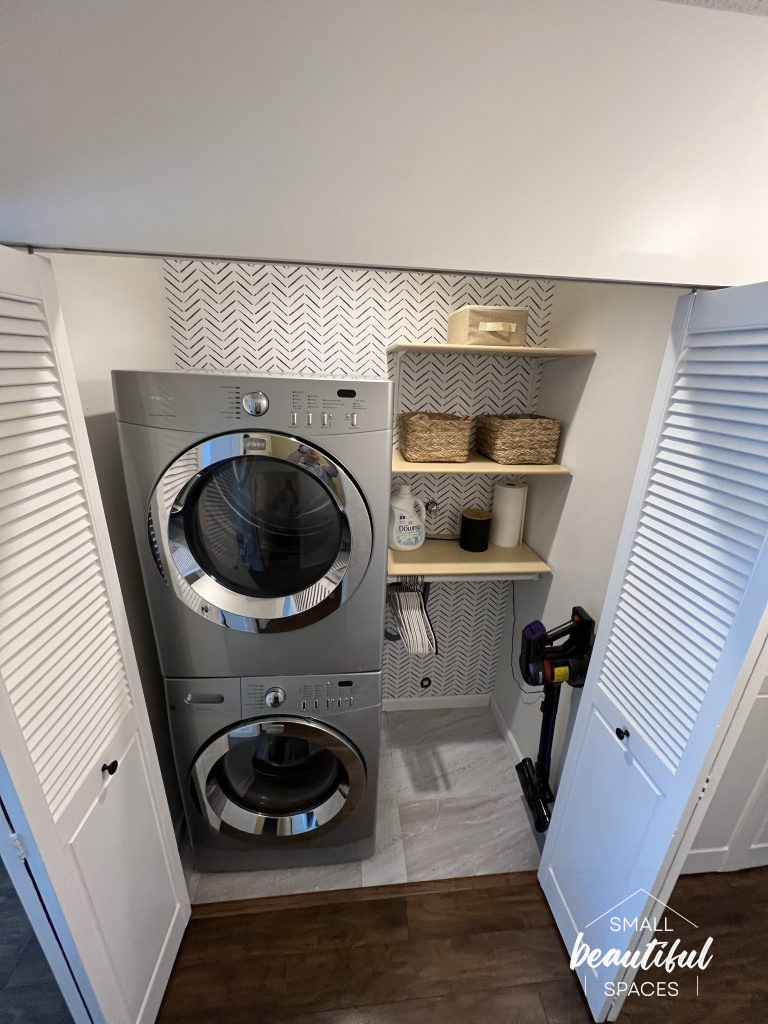
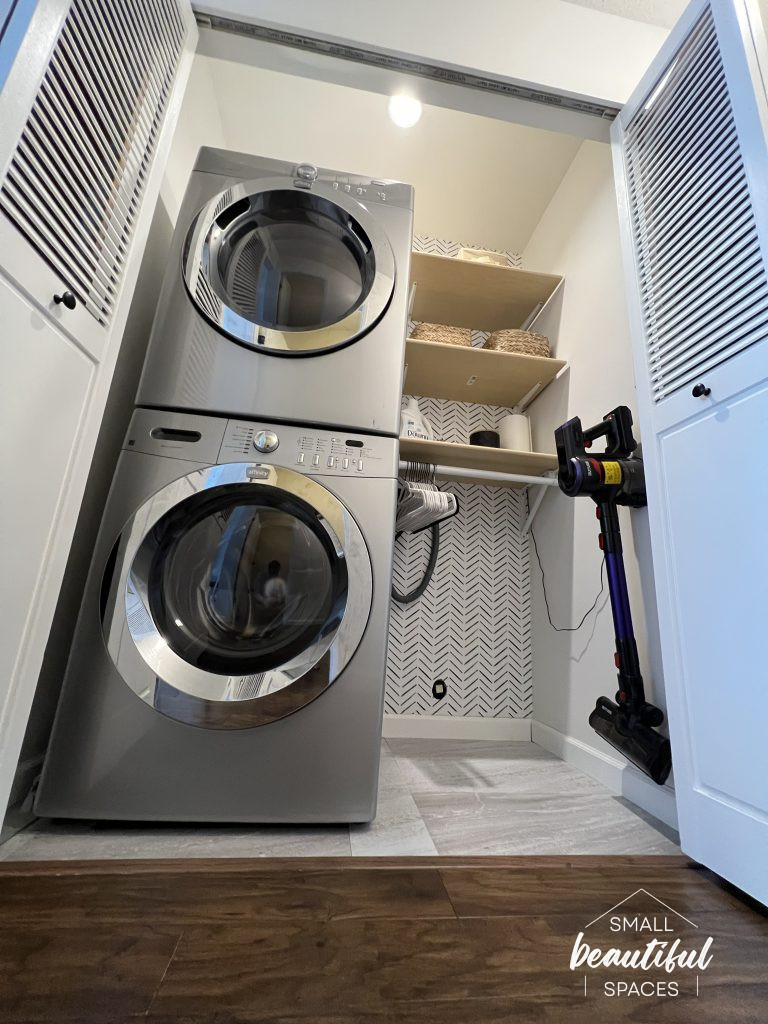
Here is the finished space! I love the functionality of the shelving. I love how there is room to store a laundry basket underneath and of course I LOVE the clothing rod allowing me to hang up clothes that I cannot dry. Another bonus is that I now have a place to store my vacuum and can have it charging as well. This is exactly how I envisioned it coming together and I’m so happy!
